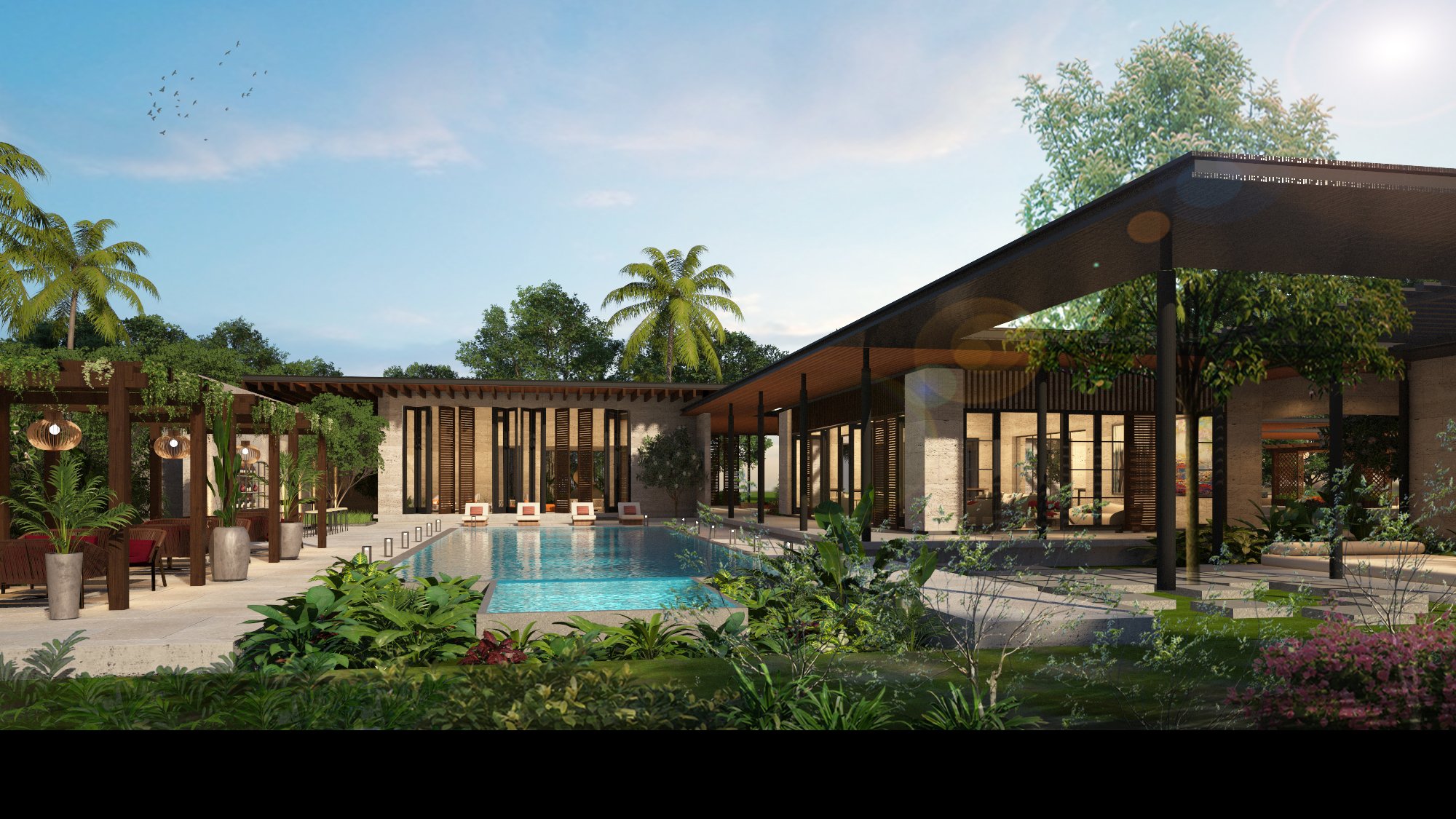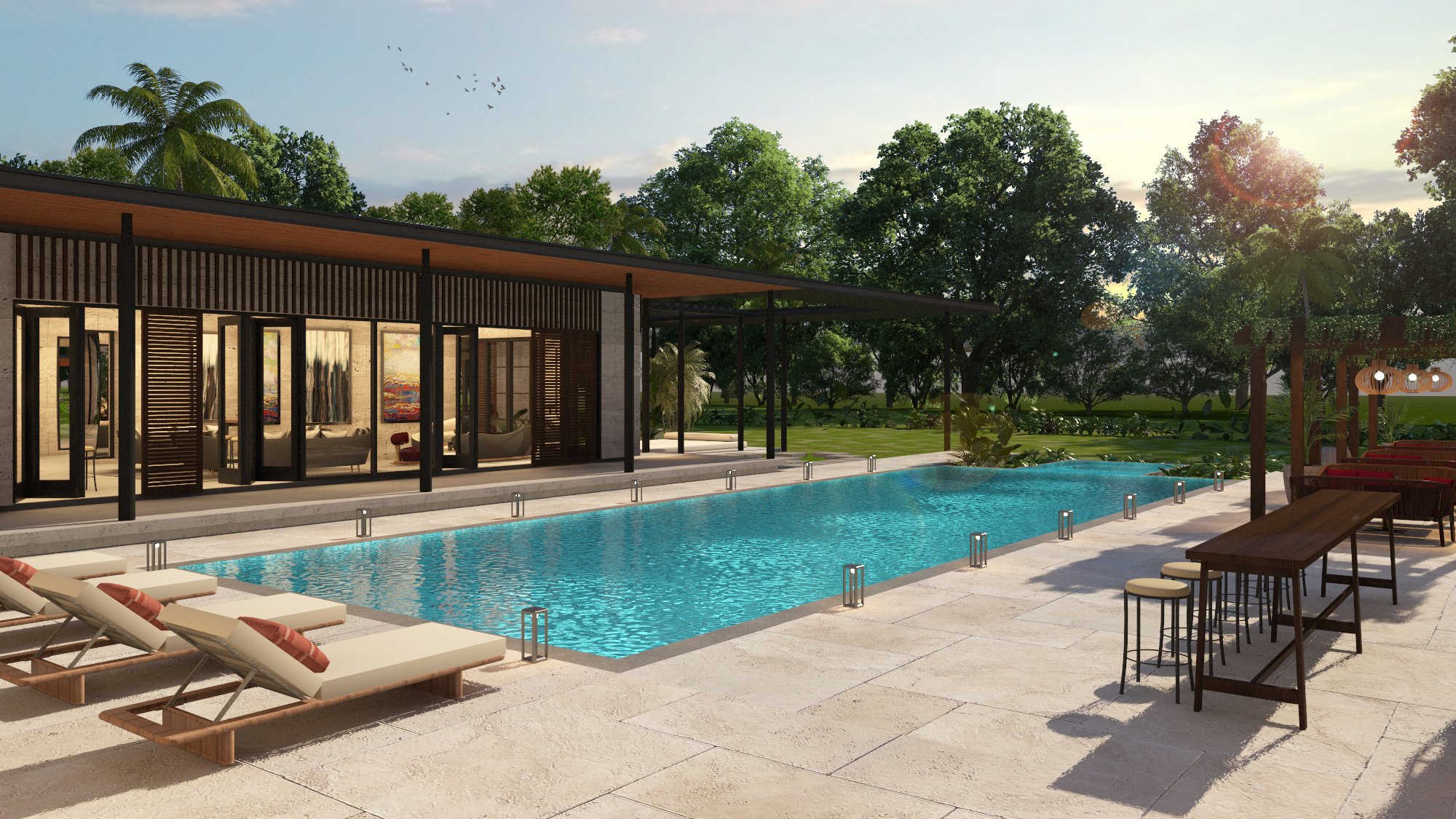Villa Drishti
Project Name: Villa Drishti
Location: Hyderabad, Telangana
Area: 3.47 Acres
Year of completion: Ongoing
The overall design is a convergence of 2 distinct spaces amalgamating into one; possessing their own character in a gallant way. A spatial arrangement fabricated in a way to accommodate family and privates spaces at an intersection to create a central vibrant space. A pattern of minimalistic veiling created to portray dual masking in between common and private spaces.
The form is perceived to have a sense of transparency and fluency when you look at the design altogether. The green pockets throughout the form ensures landscape being merged into the developed form.


